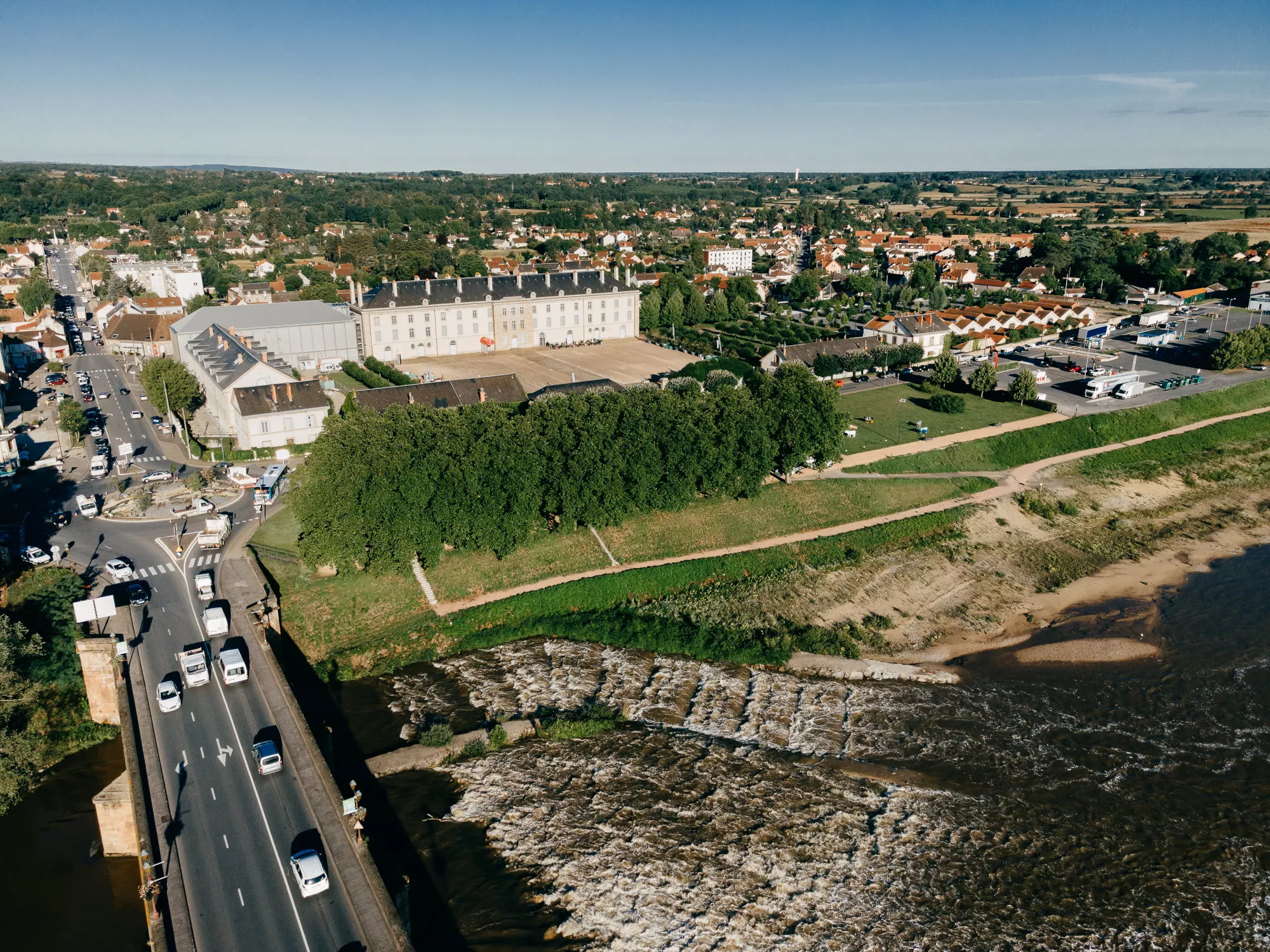Rehabilitation of an empty building on the Quartiers Villars Site

On April 8, 2023, the CNCS became the National Center for theatrical costume AND design with the opening of a new space on the Quartier Villars site. “La Scène” is the name of the new space dedicated to theatrical design. An extension of the visitor experience, it showcases professions in the performing arts.
This project has also enabled the CNCS to extend its collections storage to allow for its ever-expanding costume collection. Building on its success and as part of its continuing development, in September 2020, the CNCS began work to rehabilitate an empty building on its Quartiers Villars site.
- This ambitious project, within the scope of the urban development project for the town of Moulins, fulfils several objectives inherent to the museum’s missions and activities:
Create an exhibition space dedicated to theatrical design and open it to the public to complete the visitor experience
Reach a broader audience to increase its visibility and attract more visitors
Extend storage space for costume conservation for the museum’s expanding collections.
An integrated architectural design
Within the grounds of the original CNCS building – registered as a French historic monument – the building that now houses the extension was built in 1848 and originally housed the stables and sleeping quarters of the cavalrymen. The building spans three floors – including an attic space – and with generous dimensions (60 m long and 15 m wide), its spacious volumes accommodate the evolving needs of the CNCS.
The architectural design restores the building’s original features, including openings, accesses and exterior walls. The internal structure, on the other hand, has been completely redesigned to accommodate the various elements of the project through the creation of a new interior layout within the existing building, freeing up volumes and spaces across each floor.
The exterior walls echo those of the original building creating cohesion within the former cavalry quarters. The building’s integration within the Place d’Armes is reinforced through the use of architectural lighting.
Cover photo: © Nicolas Anglade
© Joël Bonnard – Titania